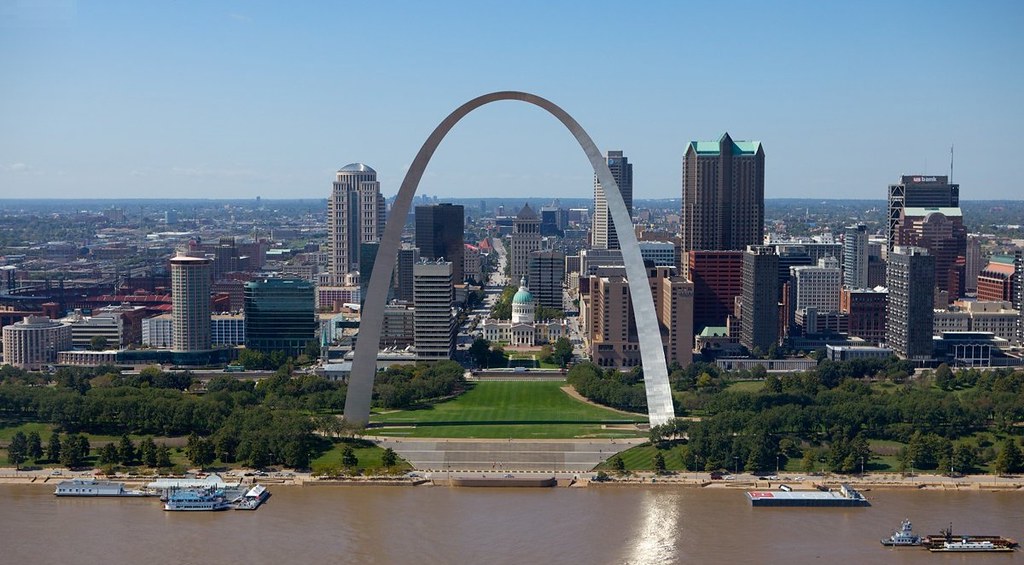The St. Louis Arch is a masterpiece of Eero Saarinen where it is possible to make a good exercise of contrast between the internal proportions of an element and the relationship between the context.
This building is located in St. Louis Missouri was design to be a monument to commemorated the westward expansion. It represent the new technological inventions. To understand this building it is important analyses the exterior in a city's scale and the interior with a human scale. The approaching begins in the center of the city, then, the buildings cause a sensation of smallness to the visitors, (monumental space), the exterior material let to the building a glowed effect. The rhythm of the facade talk about the constructor process.
 |
| Spatial view |
The material generates a sensation of lightness and reflects the atmosphere. From the river the visual recreated a framework with the city like background. The material has a remarkable role in the reflection of colors, representing a dynamical color surface.
The circulation appears like a sequences of stairs and elevators. The principal circulation, the elevator generates in the interior experience a big introspective moment, where the scale changed.
The stairs connect the circulation to the central space of the building.
On the top, the building has an observatory with magnificent visuals to the city. This spaces has a horizontal proportion, (such as corridor), and an inclination because it is the top of an arch.
This interior spaces responds to the human scale.
The natural light nurture the principal space, in a contrast to the rest of the building that are made by content spatial moments with artificial light.
It was built in 1967. It is known better as the "Gateway Arch", was made to commemorate the western expansion. Is the tallest monument in United State. The steel exterior was used to represent the "american golds". The geometry is a catenary curve.
Here is a video about!